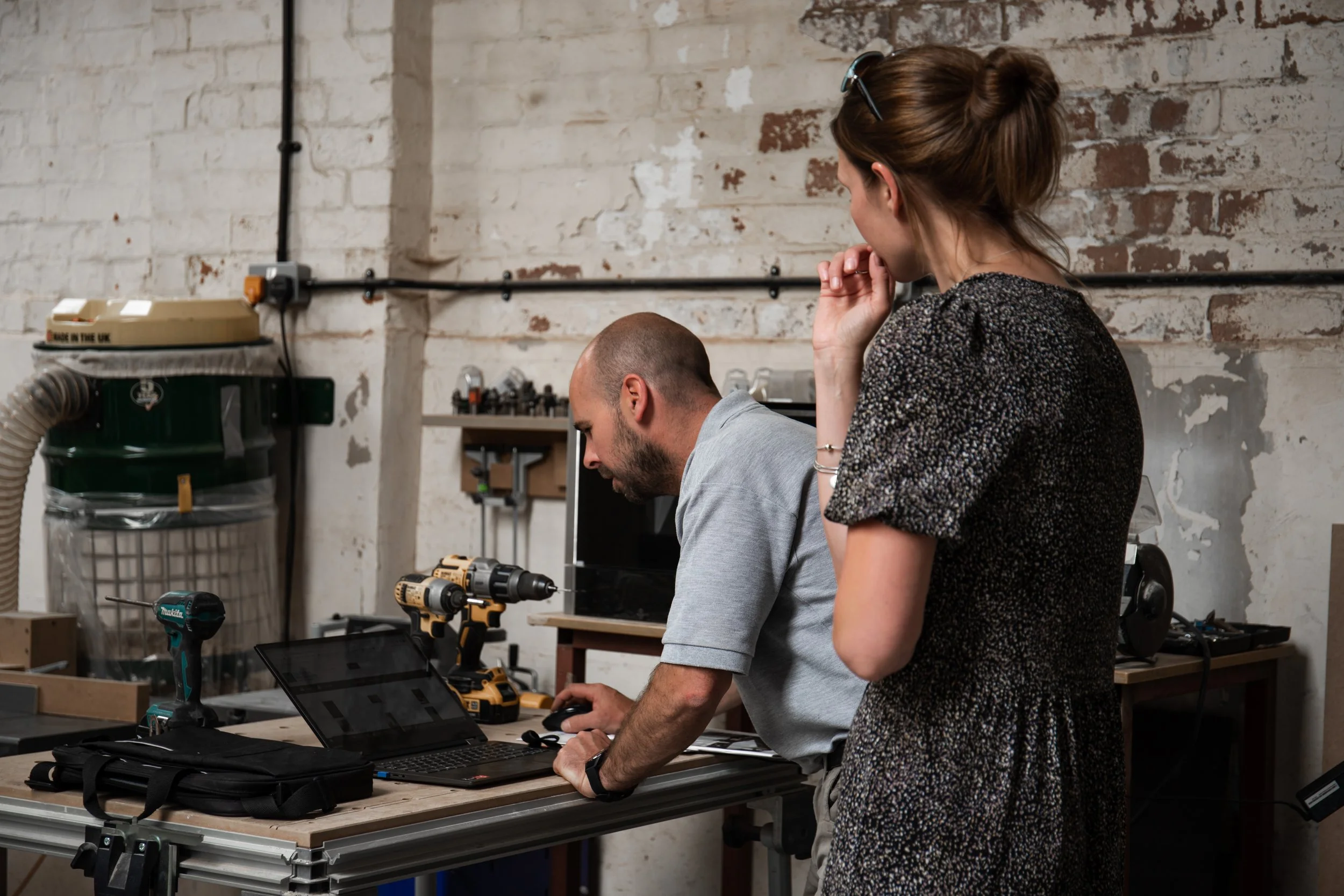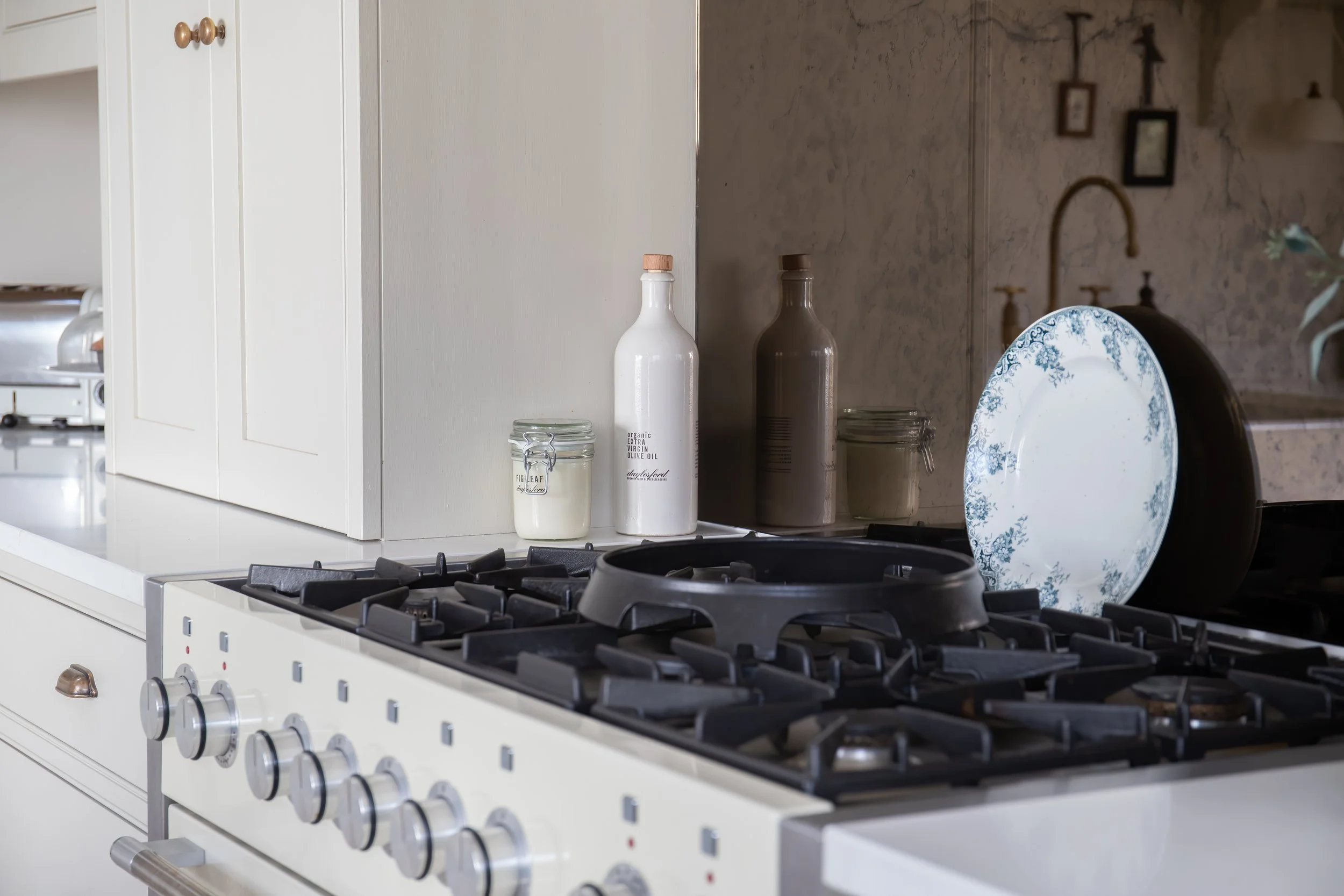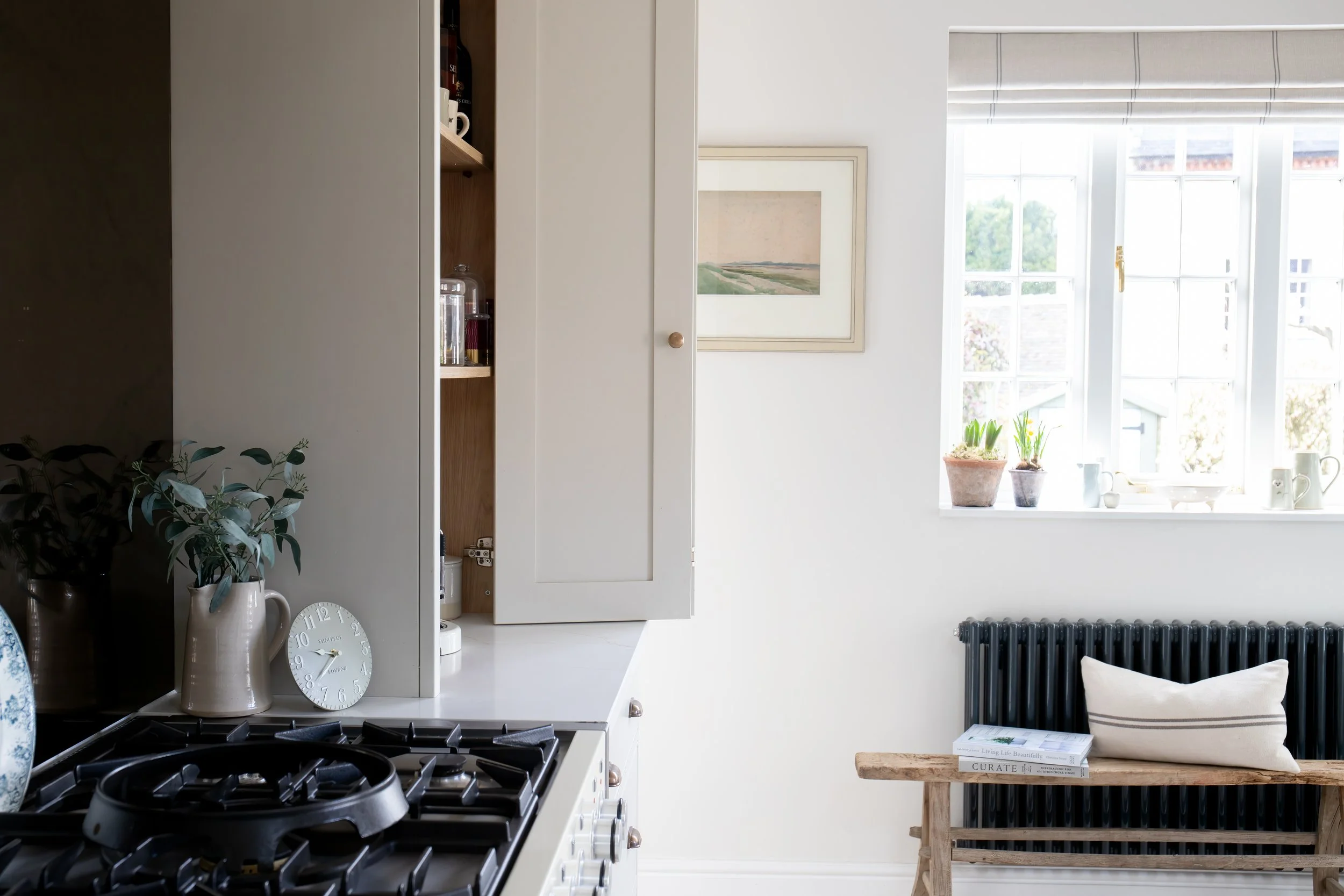
Design
We have a wonderful team who specialise in creating beautiful and practical spaces for your home. We work on properties of all shapes and sizes all around the world and would love to hear about your upcoming project and discuss how we can bring your ideas to life.

The Design Process
Can you design kitchens for odd or awkwardly shaped rooms?
All of our kitchens are made to order and we can adjust the height, width and depth of any cupboard we build so that it perfectly fits your space. This means we can make the very most of all the available space.
Can you design for small rooms?
Yes, we design kitchens for rooms of all shapes and sizes. We recommend speaking with a kitchen designer as early as possible when remodelling a small kitchen, as they will be able to make some helpful suggestions about the space you are planning. Many clients speak to us months, sometimes years in advance of their project, and often before they have even engaged with an architect so that we can discuss ideas for their space and bring the benefit of our expertise to the project.
Is your kitchen design service free?
Your initial consultation is free and allows you to gain an understanding of how we work and what you can expect from our talented kitchen designers. Based on your requirements we prepare layouts and a quotation, giving you all the information you need to decide if you wish to proceed. We only take a payment when you are sure you want to commission us to your project.
How do I book a kitchen design appointment?
After discussing your project with one of our designers, if you wish to progress a step further to designing a bespoke kitchen, we welcome you to book a complimentary kitchen design and planning appointment with one of our talented, experienced designers. Starting with your wishlist for the project, our designer will listen to your needs and work with you to help you make the most of your space.
What is the design/management process?
Your designer will work with you to understand your exact requirements to fully develop your layout and plan until you are fully satisfied and ready to proceed. The next step is for your dedicated Installation Manager to comprehensively measure up on-site and then to submit the project to our workshop for production. You will then be issued with a delivery date for your furniture, and our teams will schedule our installation and painting teams accordingly. In the time between production and delivery, your designer or Installation Manager are both on-hand to support you with any questions you may have regarding your project and are happy to liaise with any other tradesmen that may be on your site.
